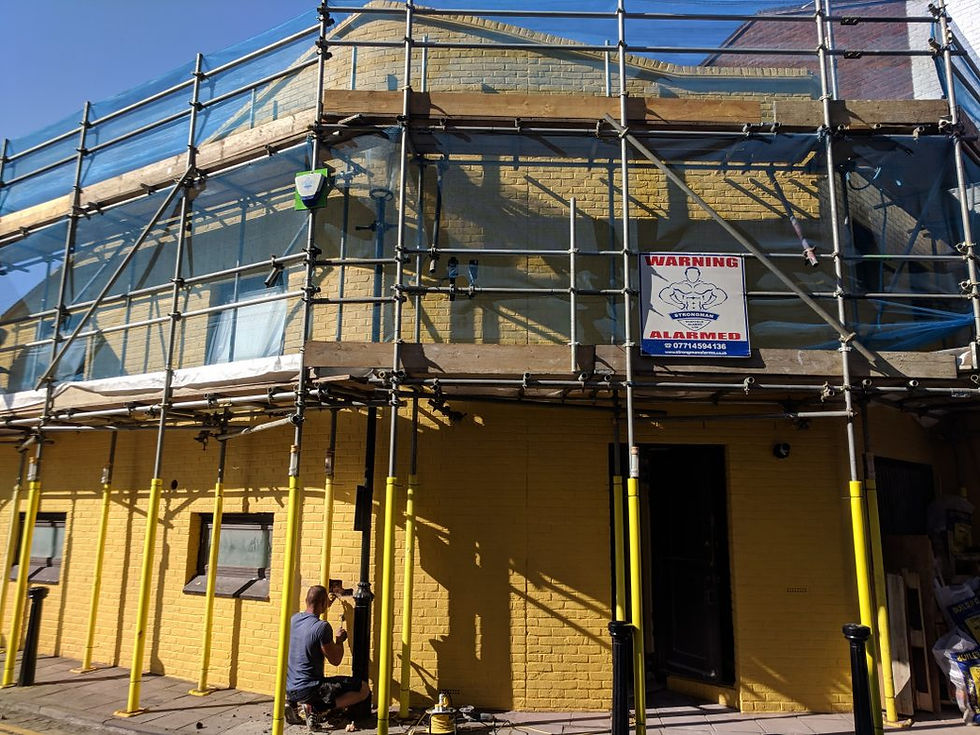Case Study – Converting two flats in a Bauhaus Hospital building
- Absolute Project Management
- Jul 23, 2020
- 4 min read
Our clients approached us with what emerged to be a fascinating brief.
They owned two neighbouring flats in a converted hospital building, and wanted to renovate them both – reconfiguring them by moving the boundary wall between them to improve the use of space in both properties. They had developed a concept design, working with a Designer based in Madrid, and had their own vision for the overall look – and wanted our help to actually make it happen…
The building & context
The building formed a wing of a site now called ‘The German Hospital’. Opened in 1936, it housed the maternity and children’s wards and on the roof a garden for convalescents (revolutionary at the time) which enabled views right across London. In 1948 it joined the NHS as a general hospital. In 1973 it closed (with services moving to the new Homerton Hospital) and in the late 1990’s it was covered into residential apartments.
These flats had the advantage of large rooms and huge metal framed windows, but the layouts were awkward and inflexible.

Left: The cover of a book of the history of the German Hospital. Above: The outside of the building. Right: The kitchen before renovation.
Obtaining listed building consent
The building is Grade II listed. This meant that Listed Building Consent was needed prior to making any changes – even to the walls added in the conversion. Making changes to a Listed building without consent is a criminal offence.
A visit to Hackney Council proved very fruitful; the Building Control department had a copy of the ‘Existing’ and ‘Proposed’ plans from the original conversion in the 90’s. This helped us to identify which of the walls in the flat were modern studwork and which were likely to be part of the original construction. We also found the location of some original doorways that had subsequently been concealed behind plasterboard.
Armed with this, we refined the designs to involve minimal changes to the original walls of the building. We appointed an architect to draw up a Heritage statement and submit the application, and the designs were granted Listed Building Consent.

Plans from the 90s conversion

A hospital poster behind the plasterboard

Creating a new doorway
Plumbing & ventilation
In many post-1900 blocks of flats, concrete slab construction makes it more challenging to conceal pipework. This was no exception! The soil pipe from each WC had to follow a carefully planned route that allowed for it to be boxed in, above floor level.
We had an additional challenge with ventilation. Boilers and bathroom extractor fans need to be ducted to an external ventilation point, via as short a ‘run’ of ducting as possible. As the building is listed, we would have been highly unlikely to get permission to add new air-bricks or louvres to the exterior walls – so all ducting had to run to the two existing external openings. Moving the boundary wall of the two flats meant that one of the ventilation routes needed to cross the new boundary between the flats, without compromising the fire and sound proofing qualities specified in the building regulations. Solving this required some elegantly re-designed boxing, and a product called a ‘Fire damper’…

One of the few external Louver points

Fire damper and sound insulation being fitted

Neatly installed boxing
Boxing clever
A seemingly simple but significant change was to cut new openings in the boxed ceiling in the kitchen. The concrete slab above this area was lower than elsewhere in the flat – and the ceiling height had been further lowered by boxing, which cut off the tops of the windows. While some of this was necessary to accommodate downlights, pipework and ventilation ducting, we established that it could be modified at the perimeter. This allowed the windows to be fully opened and had a surprisingly big impact on the amount of light that came into the room and the sense of volume created by the high windows.

Above; The kitchen windows before. Right: The kitchen windows now let in more light and open fully.
A high-spec finish
The clients put a lot of care into choosing finishes and paint colours – for example matching the kitchen cabinetry to a unique piece of veined marble worktop. They wanted a ‘seamless’ look in the main rooms – with ceilings & woodwork matching the walls, and softened corners at the tops of the walls. A high-spec finish was key to achieving this look. We worked with the main contractor to ensure focus on the details;
Carefully considering how tiling details would work in corners (and painstakingly mitring the edges of a lot of small 50mm square tiles).
Perfect paintwork where two colours meet.
Working with window covering & radiator suppliers to carefully match the paint colours.
Specifying coordinating finishes throughout – brass hinges & latches, door thresholds & bathroom fittings.

Olive-green velvet curtains work beautifully with the parquet floor.

Painstakingly mitred tiles result in a seamless finish in this pink & gold bathroom.

Curtains and radiators that match the walls allow the stunning artwork to take centre-stage.
We really enjoyed the project and are very proud of the end result. That this was achieved safely during a global pandemic is also something that makes us proud. We had an extremely positive and collaborative relationship with the clients (helped by their gorgeous dog, Piper) which helped this complex project run so (relatively) smoothly.
See the finished result in our portfolio
Click here to see the clients’ comments on the service we provided.


