How to plan your kitchen cabinetry
- Absolute Project Management
- Jun 4, 2021
- 3 min read
The kitchen is an area where lots of different sorts of activity takes place and safety needs to be considered so it’s important to consider cabinetry layout carefully. It’s also a place that’s unique and personal for each home, as each of us work, cook and move in different ways, and have different storage needs and preferences.
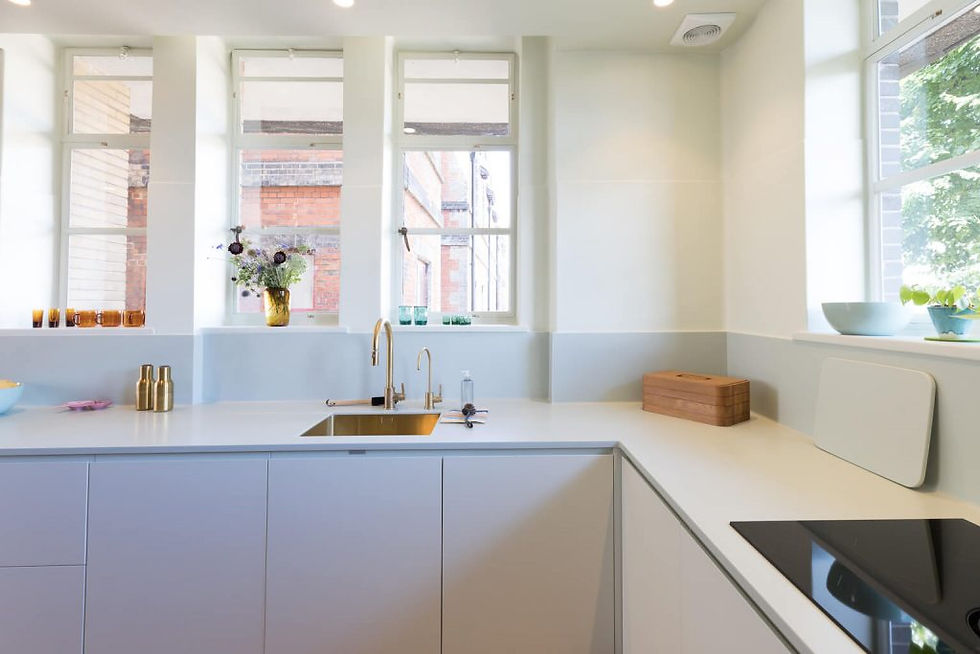
Here’s our guide to planning a beautiful and efficient kitchen:
Layout – working triangle
Ensuring your cabinetry and appliances suit the ‘Working Triangle’ (placement of and movement between the sink, cooker and fridge) of your kitchen is key (and subject to Building Regulations for safety reasons). Your kitchen designer can help you here by suggesting layout options that will suit you, are practical, and meet regulations – read more about that in our previous blog here
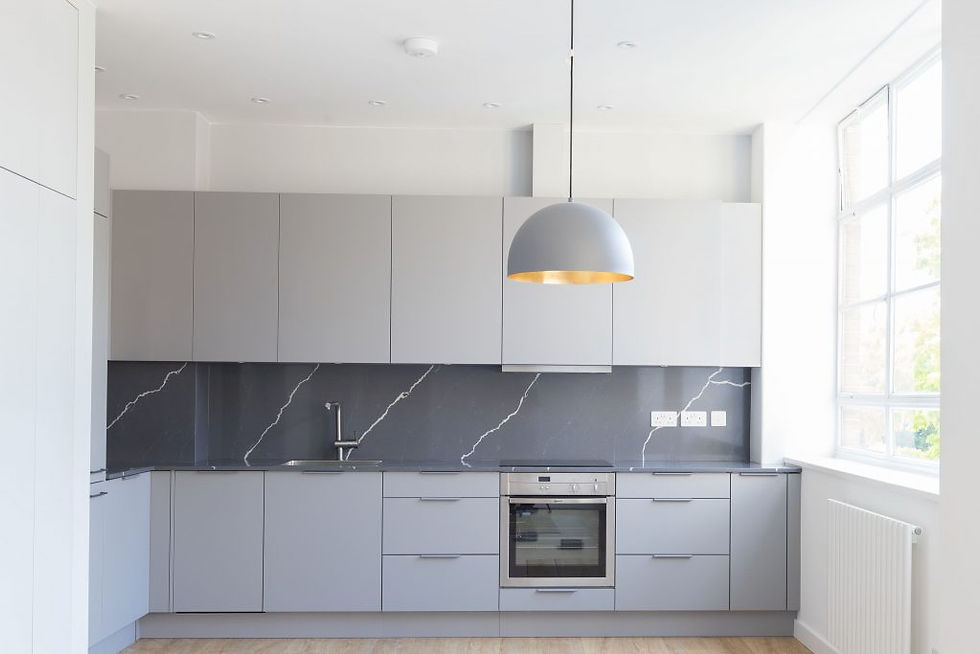
Drawers or cupboards?
Sets of wide, deep drawers are now available from most kitchen suppliers, and are now sturdy and resilient enough to store heavier items as well as being opened/closed many times a day. Drawers are preferable if you like to see at a glance what’s stored in your kitchen (and saves you scrambling to the back of your cupboard for that single tin of chickpeas you know you have somewhere).
While less accessible, cupboards tend to be more ergonomic, saving you bending over as frequently, and offer more flexibility with size of items stored. It can be useful to discuss the cabinetry preferences that suit all members of your household too, to ensure that everyone’s needs are covered. If you’re in the process of designing your kitchen and are struggling with doing so without arguing with your partner, we recommend reading our blog on how to best go about this here. It’s worth spending time considering the best combination of drawers and cupboards to suit the needs of the household before visiting a kitchen supplier.
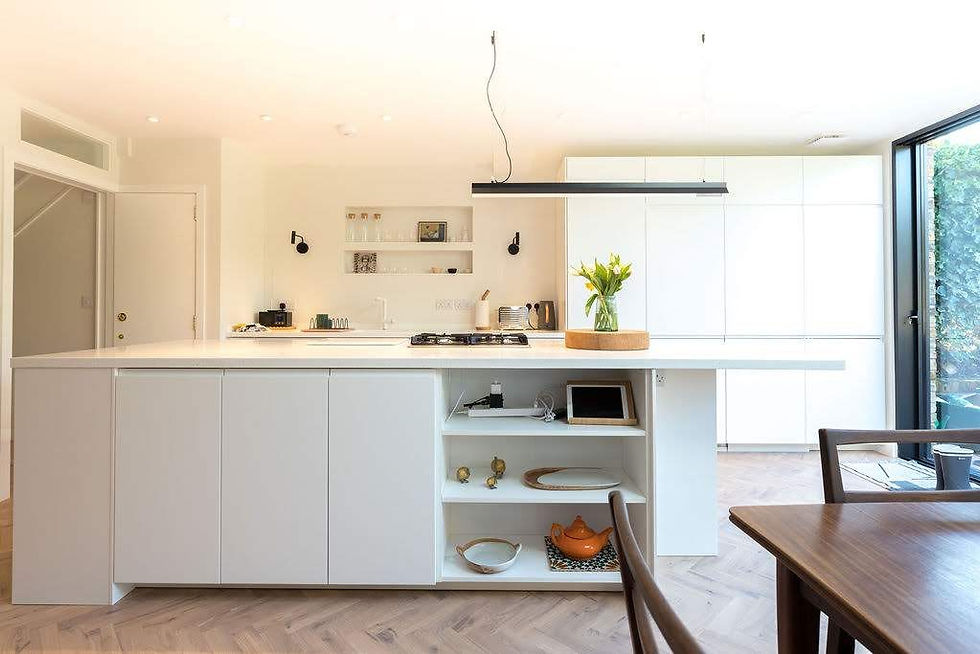
Inserts
Cupboard inserts are a divisive topic! Some people had terrible experiences with their old corner pull-out fitting, while others swear by them and their efficiency. They’re becoming increasingly useful, resilient and well-made, and can add a lot to your kitchen if you have an odd-shaped corner to fill. We recommend discussing all options with your kitchen supplier, as this a rapidly-evolving kitchen field and can be really useful.
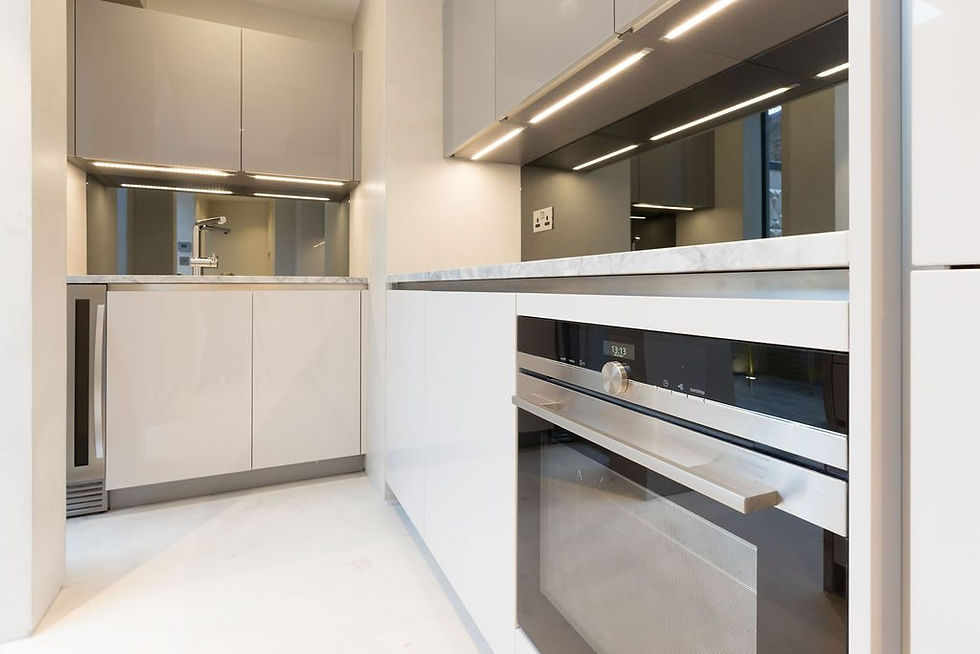
Fronts – colours, finishes, styles
There are so many different options available – with bold colours now fashionable, sustainable options available, and styles ranging from modern-shaker to extremely-streamlined all very popular. We recommend spending time on Pinterest or Houzz looking for inspiration on your preferred colours and finishes, and researching boutique kitchen companies to see the options available. Consider also how you’ll live – for example, wall cupboard doors with reeded glass inserts will be beautiful, but may not stay that way if your children will add a layer of fingerprints every day…
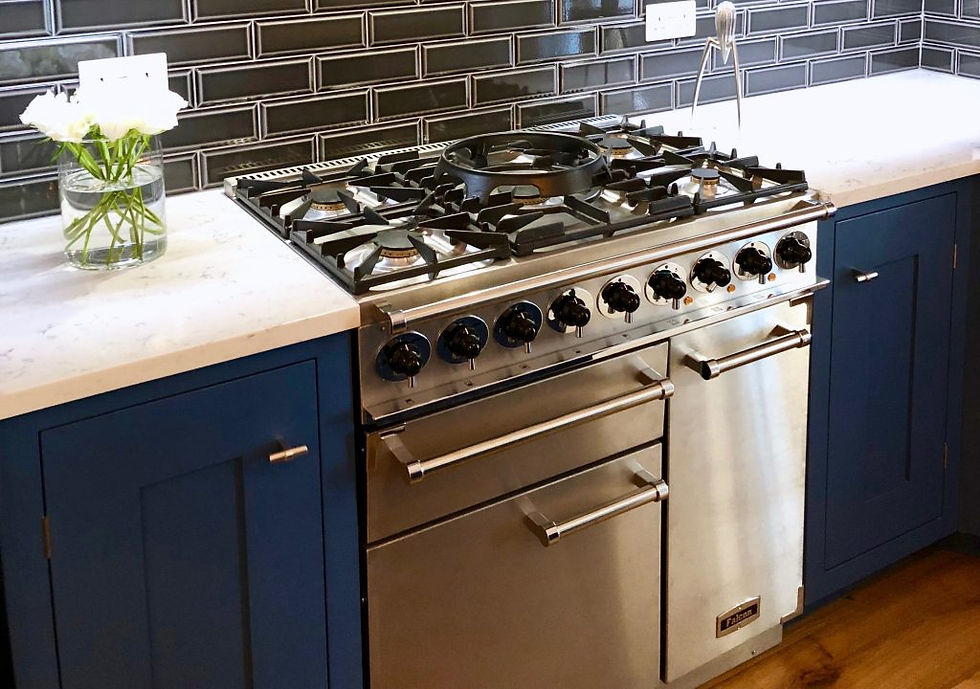
Sizes, symmetry and layout
Placement of tall, base and wall units is important from a practical and aesthetic viewpoint. Grouping tall (ie floor to ceiling) units together works well to prevent the eye jumping from height to height, and makes adjacent worktop space generally more useful in size, but do also consider the size, shape and light in your kitchen. While tall units are very useful for housing integrated fridge/freezer and creating larder and utility space, if you don’t have a particularly big or light kitchen, too many of these units can be imposing and heavy.
We recommend balancing units in the kitchen as it’s easier on the eye – having wall units above base units of the same width, for example. We also suggest balancing by height across a kitchen – on a long wall where natural light won’t be blocked, fitting tall units on either side of this run with a central worktop section can create some nice balance, and breaks up a big block of tall units.

If you need help with a renovation to your kitchen (or your property generally), contact us now!


