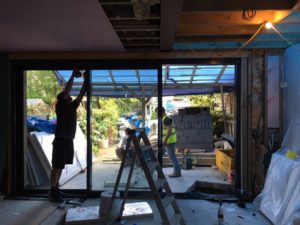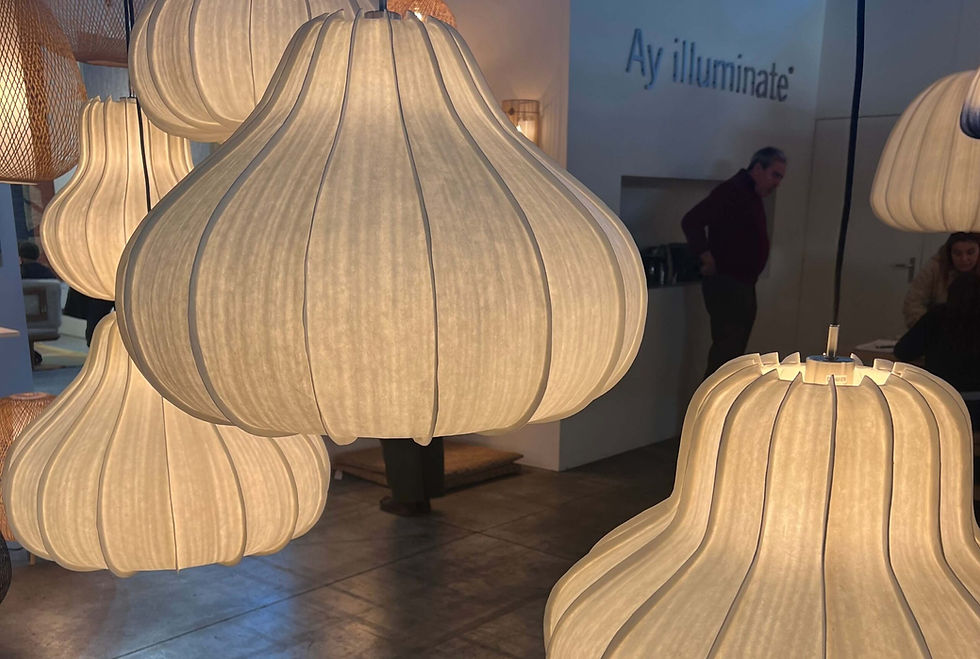Completed Extension in N5
- Absolute Project Management
- Nov 4, 2016
- 5 min read
We have recently completed a fabulous new extension in Islington and wanted to share the project from start to finish
Project Preparation
APM began working with our clients Ros and Dave in late 2015, on the design of their rear extension. We enlisted the help of local Architects 4orm to advise on planning options and then apply for permission under the catchily-titled ‘Prior Approval of a Proposed Larger Home Extension’ procedure.
4orm then worked with Conisbee Structural Engineers to produce the design, planning drawings and technical details needed to get the project underway.
We also arranged for test holes to be created to check the dimensions and condition of the foundations of the building before works began.
We arranged for Party Wall Awards from neighbours either side to comply with the Party Wall Act and appointed Building Control before the work started to ensure the work would be certified as compliant with applicable Building Regulations following completion.
Unfortunately, during the work, an additional steel beam was discovered; which was hidden in the ceiling of the existing kitchen. This had to be replaced and added to the new steel structural frame. However, as this entailed more work to the party wall an addendum to the PWA was required. We managed to obtain this within a week so no time was lost and additional cost for the beam was kept to a minimum by ordering along with the other steels.
Finding a contractor – at APM we have a list of contractors we work with regularly and trust to ensure the quality of the work is high. We obtained quotes from 3 contractors we knew had the technical ability as well as the people power to get the project finished well and on time. We then worked with the clients to make their choice based on all deciding factors such as speed and tidiness of the contractors rather than just the financials. Since the family were living at the property during the works, this decision was crucial to the smooth running of the project. Their choice paid off in the long term with excellent working relationship between the contractors and the client, so much so that they are planning renovating further areas of the house with the same team.
Work Starts – The main works began in Early March with site set up – a few examples of how we worked with the contractors to ensured theirs impact on the house and neighbours was absolutely minimal:
time and impacted as little as possible on the clients and their neighbours
the contractors constructed a large tarpaulin roof over the whole area which would become the finished extension- this ensured work could continue in adverse weather and added some protection from the cold/ damp inside the house which had a large hole cut into it. They also erected a temporary fence on the neighbour’s side to protect them from dust and debris where the new party wall would be built.
The contractors constructed a simple temporary shed to store all their tools and provide a base for the workers in the rear of the garden.
They fitted a portaloo in the front garden (no contractors tramping through to clients’ own WC) which they fenced off for privacy/ to keep the neighbours happy.
The contractors removed the old kitchen and installed parts of it temporarily in the dining room so that the clients had access to a kitchen throughout the whole project.
There were no complaints from neighbours or clients about the contractors, nor weather delays, during the work. These steps also ensured the clients had a working house throughout the project.
During – our highlights
Pouring cement
Joists and steels
Plumbing
Construction of new party wall
Sliding Doors
Removal of temporary cover

Plastering
Cylinder and boiler installation

Under Floor Heating

Screed flooring- Tomato footprints

Kitchen installation

Rooflight

Painting and finishing inside and outside
Garden- patio, fence and landscaping
Issue during the works – Most issues during the project were avoided due to meticulous planning/ project preparation. However, there was an issue with the vinyl flooring in the kitchen. Unfortunately, the screed took longer to dry than expected – the vinyl couldn’t be laid with the risk of deterioration from moisture in the screed. APM suggested, and contractor and vinyl installer agreed upon, a waterproofing sealant to ensure any last remnants of damp would not affect the vinyl. We managed to keep the kitchen installation on track by working with the installers to ensure the latex and vinyl could be fitted underneath the worktops and the plinths added afterwards.

Our favourite feature of the space – The sloping roof light which provides wonderful light into the rear lounge and slopes down the colourful orange steps into the kitchen. It provides views to the sky and the trees at the rear of the garden as you step down- making it seem like you are miles from the bustle of London.
We had fun working with the clients, who like colour and modern finishes. We helped find some beautiful colourful pieces and pull it together into a vibrant and tasteful scheme. We think the new areas look fabulous and unique.
APM also designed and arranged work on –
Completely renovating the 1st floor family bathroom. This is a fabulous bathroom with plenty of practical and beautiful features as well as modern finishes.
APM designed and oversaw the construction of joinery in the front and rear lounge, and guest bedroom.
We suggested and did test patches of colours throughout the house and oversaw much of the decorative work.
APM arranged to get carpet samples, quotes and fitting with our usual excellent supplier. We also got a trade discount which we passed on to the client.

APM suggested Kitchen fitters and oversaw the installation during the main works.
APM suggested, compiled and ordered many FF&E for the completion of the project on an agent basis. One of our favourite pieces are these wonderful pendants with yellow inside and orange cords- https://uk.pinterest.com/pin/360710251385779817/

APM suggested and appointed garden designer Tom Wilkes Design to produce a design and complete the work on the client’s garden following the work. The clients wanted a natural looking garden with lots of colour.
APM suggested and ordered the patio and designed the simple stepping fence panel on the right hand side to provide access for the Cat
What’s next – The clients are planning to renovate their main bedroom, dressing room and ensuite as well as some minor work to the front garden and top bedroom. We are also arranging new curtains and blinds throughout the house, including a stunning theatrical curtain for the new extension area in a beautiful Casamance fabric.

SaveSave























































