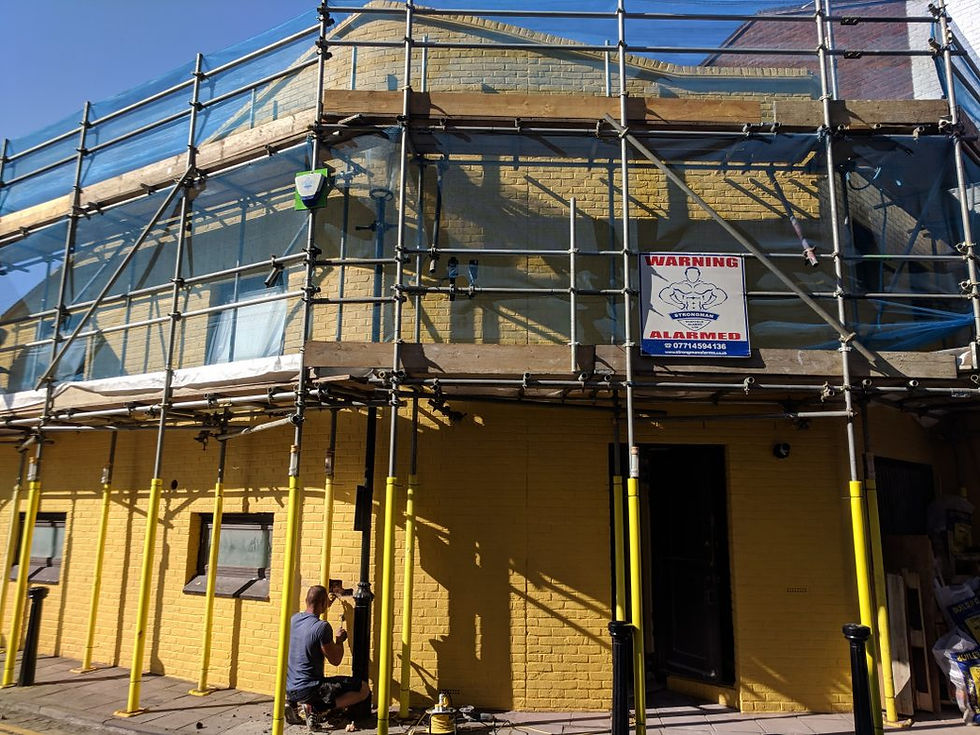Build an extension – Getting started
- Absolute Project Management
- Nov 28, 2014
- 3 min read
Living in London; the cheapest way to increase the size of your home is by extending – you get more living space and:
You don’t have to pay stamp duty (which you’d have to on moving to a larger house)
You create additional square footage, increasing the value on sale
Will you go outwards or upwards – or both?
Loft extensions tend to be cheaper and easier to execute, though size and shape options may be limited. Rear or side extensions will be more expensive to construct but it may provide a taller and wider space.
If you add an extension at ground level, it is better value for money (because of the cost of foundations) to build at least two storeys; though there may be restrictions – see below.
As always with property projects, excellent preparation and planning are key:
Think about size, shape and style – adding an extension is a good opportunity to maximise light, both into the new space and the existing house.
Use roof windows and large, glazed areas of doors or windows – ideally, use double or triple glazed to maximise heat efficiency.
Focus on how the new area interacts with the rest of the house – ensure access is good between the two spaces
Similarly, work out how the new space leads into the exterior – incorporate a terrace or lawn, or add pot plants
Choose whether to continue the style of the existing house into the new area, or take the opportunity to create a different look/ zone
Enhance your neighbourhood by using a ‘green roof’ – sedum or similar – to attract wildlife, reduce surface water run-off and add insulation to your roof
Consider whether any consents are needed:
does the extension need planning permission or listed building consent?
permission from freeholder?
You will almost certainly need a structural engineer to carry out calculations and produce drawings – find a good, ideally local firm with experience of this sort of work
Look at the Party Wall Act – will your extension affect any walls you share with neighbours or involve excavations near neighbours’ foundations? If so, you will need to follow the process set out in the Act.
Ensure the new construction complies with Building Regulations (governing insulation, fire safety, drainage, gas, electrics, etc.) – consult an architect or work with an experienced building contractor, and notify your Local Authority before work commences
Have fun choosing fittings – lights, furniture, colours, flooring – for your new space.
A recent case study:
The clients wanted to extend at ground floor and enhance the connection between inside and outside.
The house was in a Conservation Area but was not a listed building.
We instructed architects to obtain planning permission and prepare construction detail drawings, and structural engineers to specify the structural detail.
We used Party Wall Act surveyors to liaise with both neighbours (and their own surveyors) in accordance with the Act – this was complicated by one neighbour being occupied by tenants.
An existing but crumbling small extension was demolished.
Significant excavations were undertaken to lower the final floor levels and to provide stable foundations – both neighbours were partially underpinned.
We chose specialist glass manufacturers to produce a large glass roof light and wide, sliding folding doors.
We selected tiles for the interior flooring which were also suitable for the outside, so the living area flowed through to the terrace.
We designed lighting inside carefully and chose beautiful external lights to add interest to the surrounding walls
A green roof was fitted – popular with the neighbours and a good source of butterflies!



